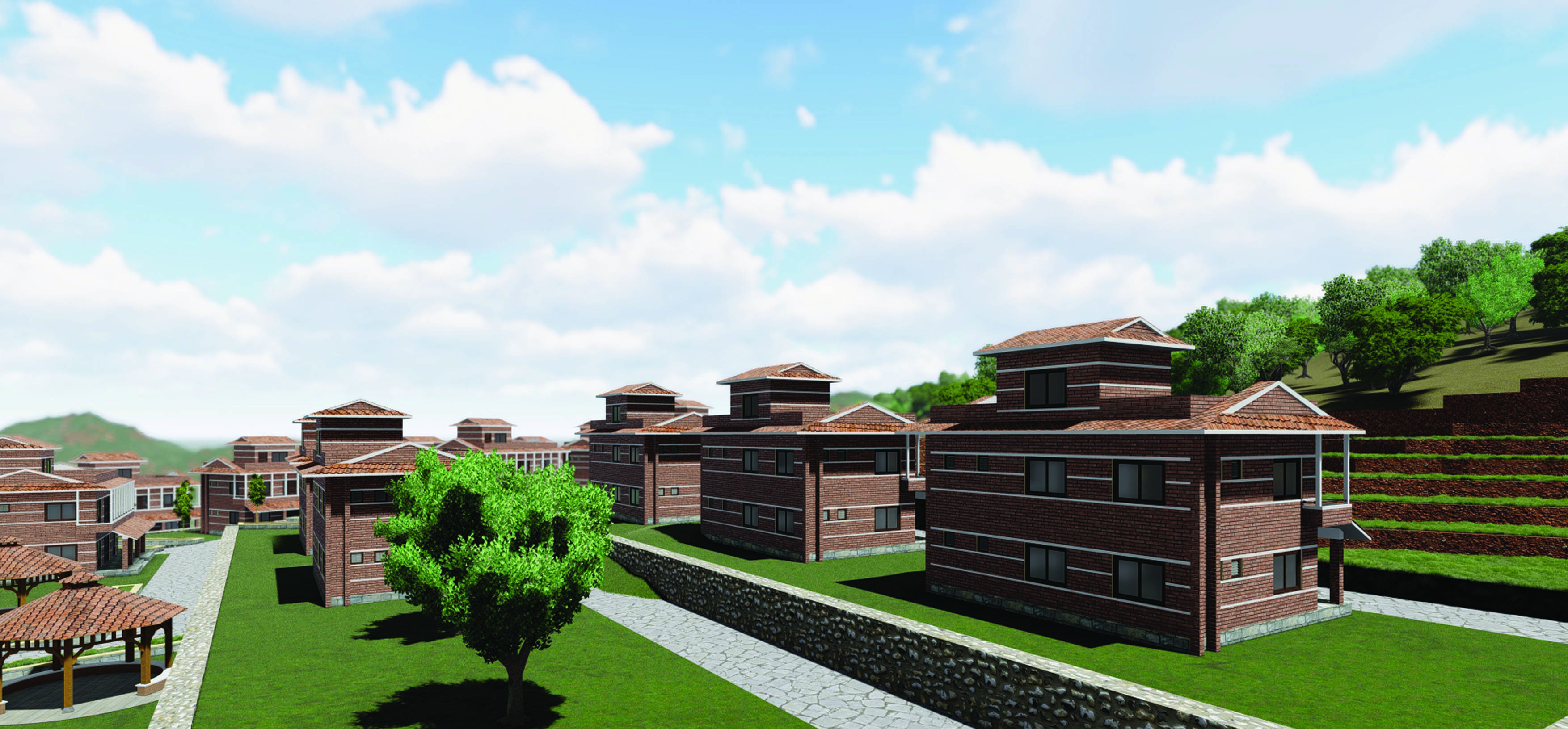Planned Settlement Development

An Overview and Vision: Ajikot Awas
Ajirkot Awas Development is a planned neighborhood community exquisitely located in grandeur of the mid-hill area of the Gorkha district. Beauty and nature abound with views from this ridge top site that overlooks the Chepe and Daraudi Rivers with the Himalayan mountains ranges as a backdrop.
Ajirkot Awas plans for a minimum of 50 homes plus a conference center clustered around community gardens with ample of open space. Each home is built with earthquake resistant construction while preserving the unique architectural traditions of the Nepali culture. Emphasis is placed on designing environmentally friendly homes complete with solar water heating, rainwater harvesting, cross ventilation in the summer, and thermal heating in the winter. Homes will be built with skilled labor from the surrounding villages thus promoting interdependent relationships as well as supporting the local economy.
This planned community in intricately linked to a sustainable agricultural and resort project, Basti, and an educational and training center, Bikas, that will magnetize both visitors and villagers to come to further their education while enjoying the rich beauty and culture of Nepal. As an interconnected model, Ajikot Awas, promotes humanitarian values of service, interdependency and genuine caring for the land, people and the world.
Location
The Ajirkot Awas site is located in Ward No: 3, Ajirkot Rural Municipality, Gorkha, 3 Km from Bhachyack, the headquarter of Ajirkot Rural Municipality. It is easily accessible by earthen road (about 55 km) from Gorkha district headquarter and the road is being upgraded to black top. The project is in the northernmost municipalities on the south face of the Himalayas. The area intersects the mid hills and highland areas where cooperative development models have been successfully practiced for two decades. There are pooled funds in the communities available for public and private ventures of local people. There is a population prepared for planned cooperative development.
Expected Output
- Geo Technical Report
- Engineering Survey Report
- Electrical Report
- Detailed Master Plan
- 3d images and animation
- Tentative cost estimate
